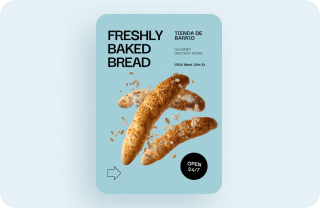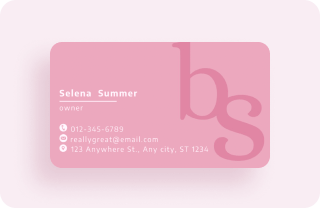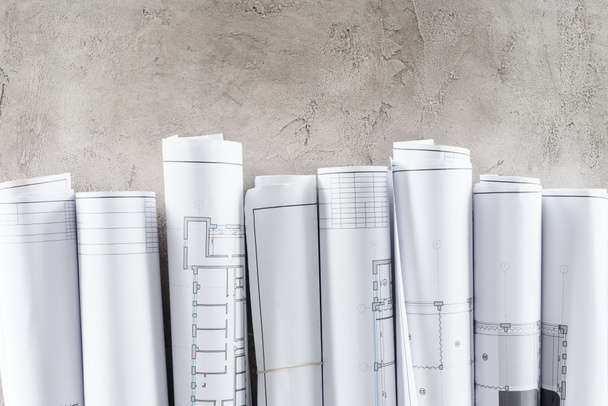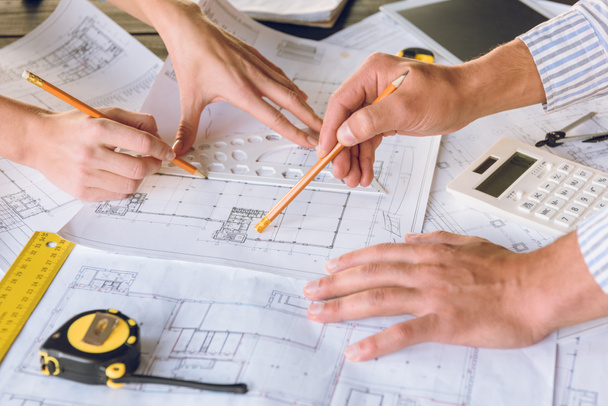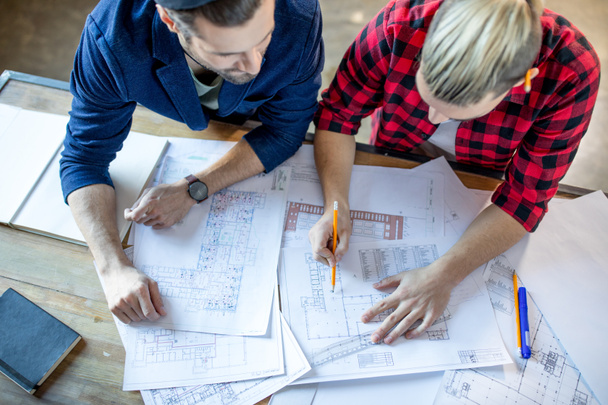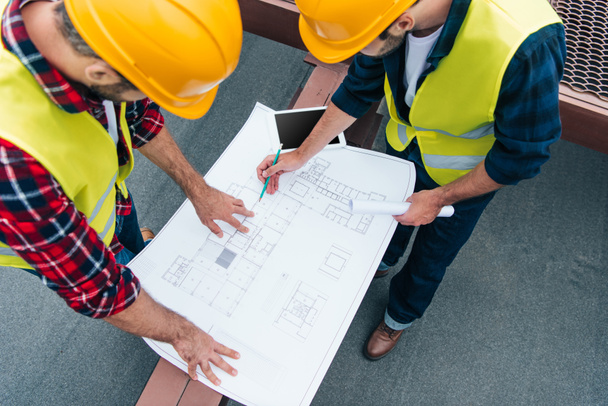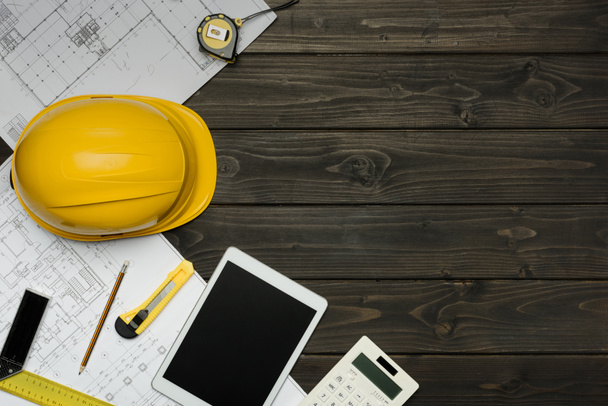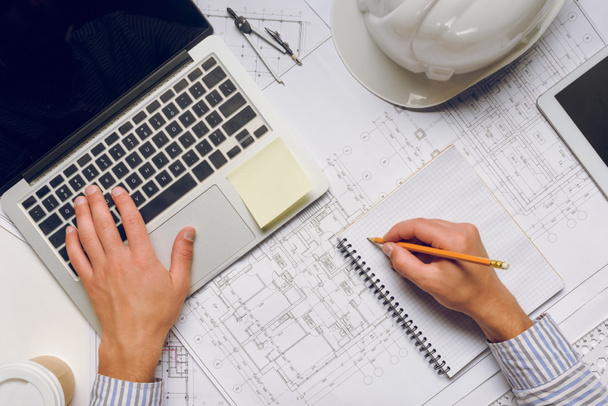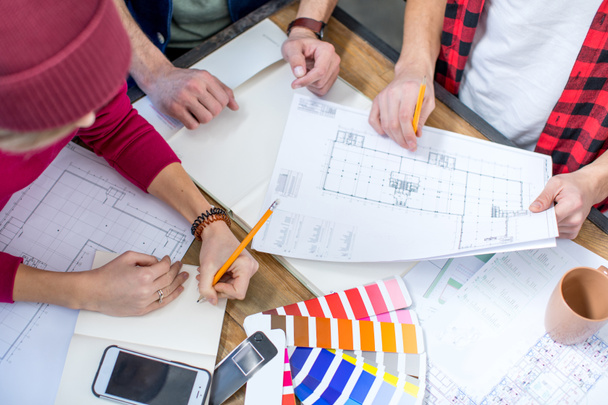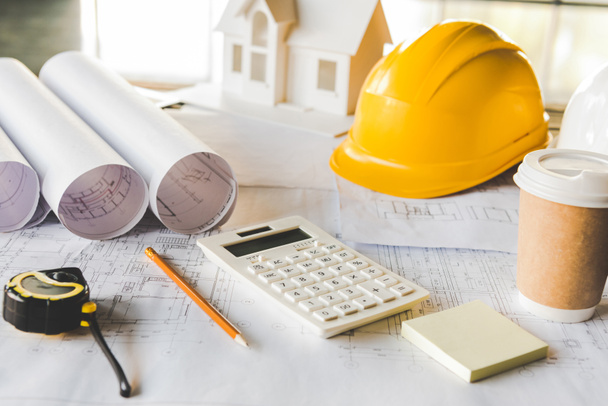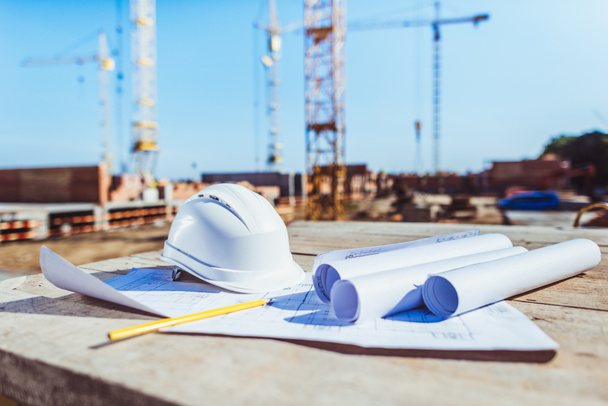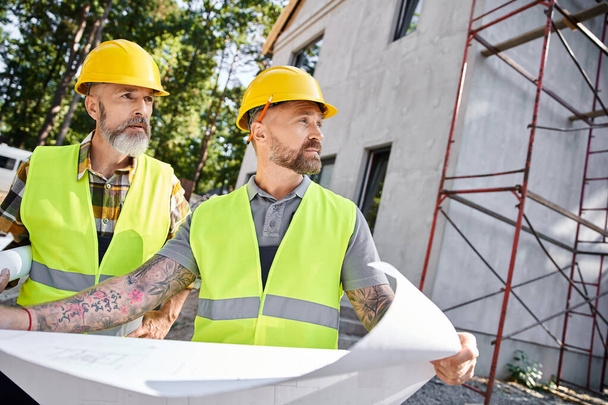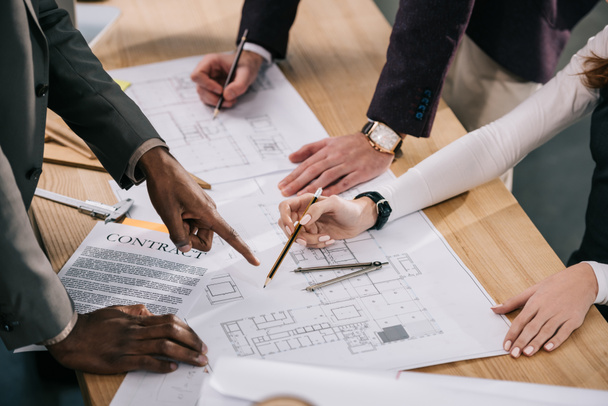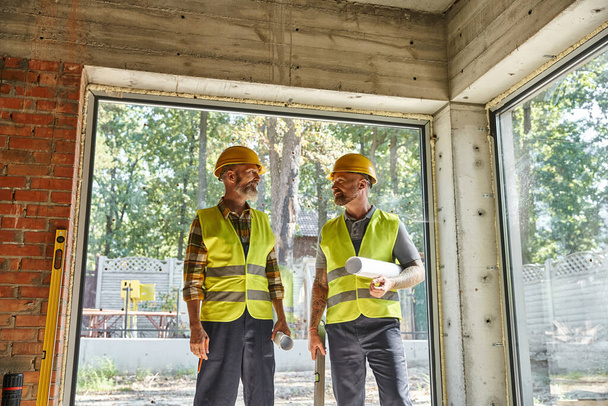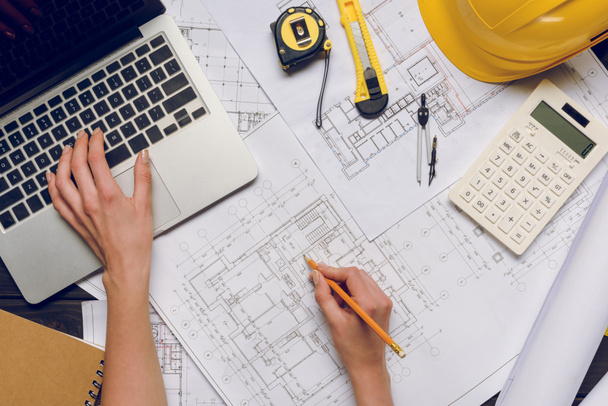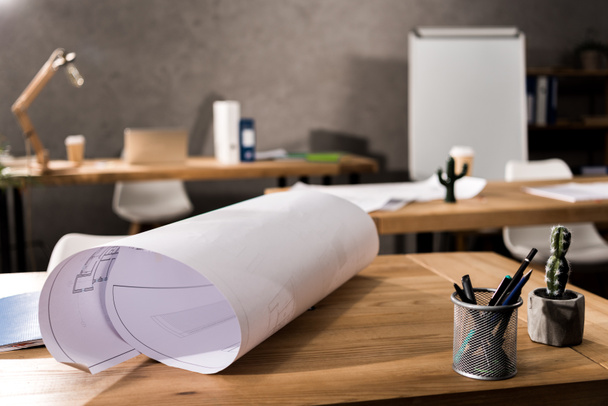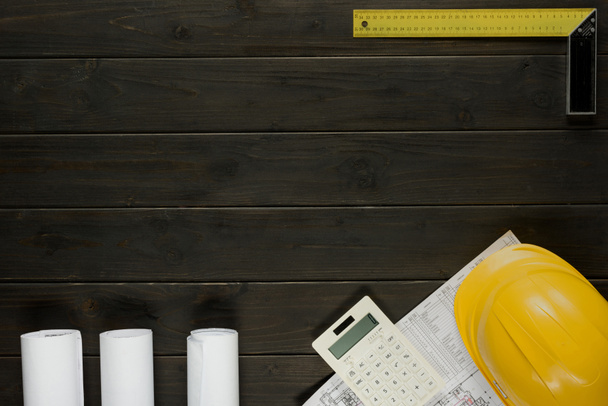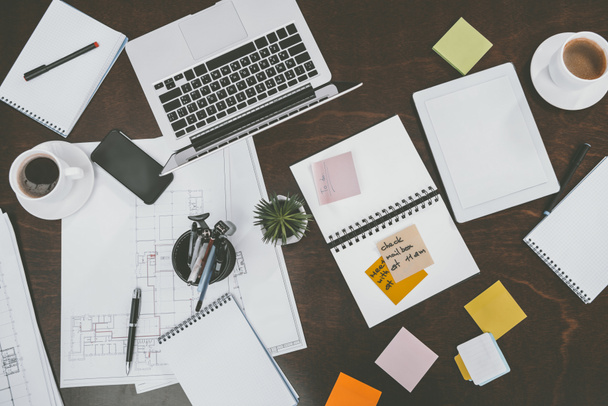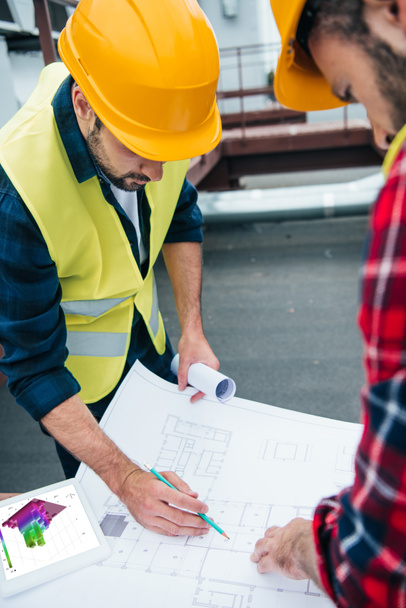Filters
Stock royalty-free photos and images of Blueprints
Discover unlimited high resolution images of Blueprints and stock visuals for commercial use.
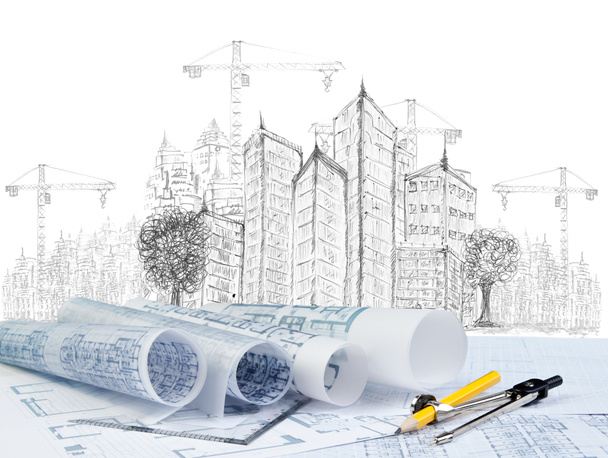
Sketching of modern building construction and plan document use for construction theme

Buildings under construction and cranes
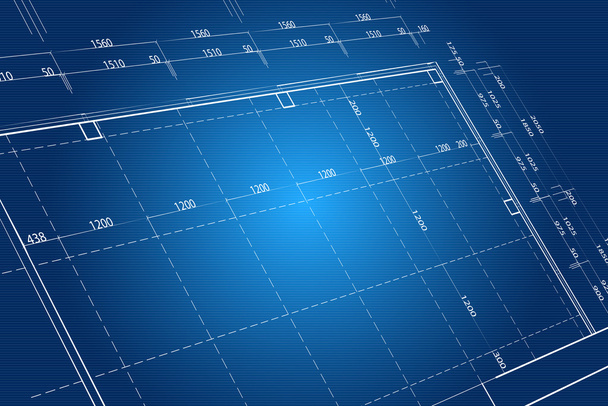
Blueprint background concept in blue color
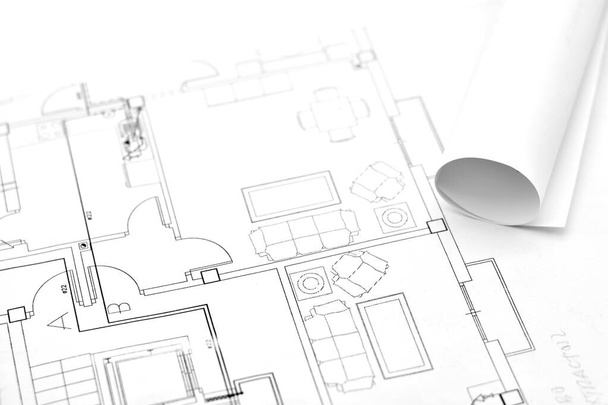
Rolled-up plans on another architectural plan of a building

Blueprint of architect plan for personnal house construction
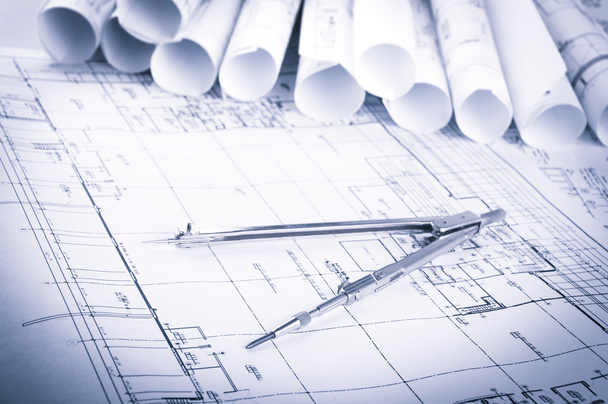
Rolls of architecture blueprints and house plans on the table and drawing compass
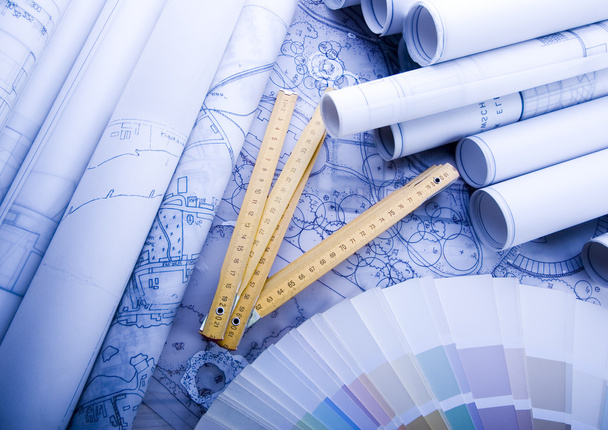
Blueprints

Rolls of architecture blueprints and house plans on the table
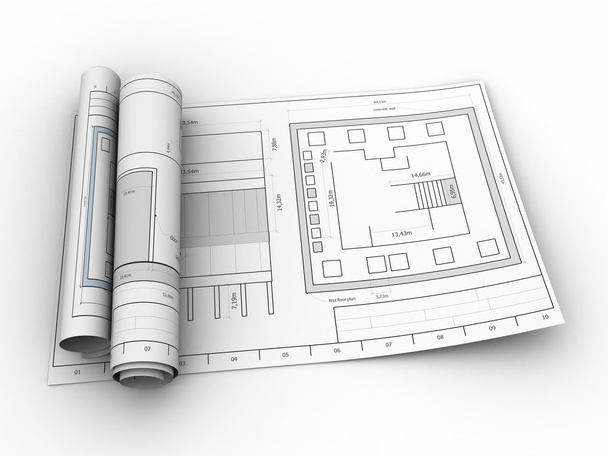
3d illustration of rolled blueprints, over white background
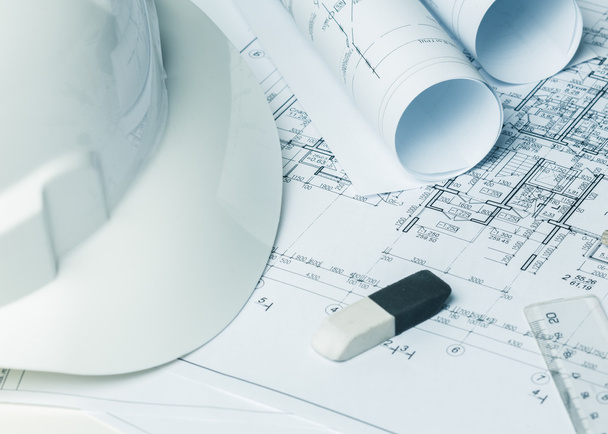
Construction industry Architecture rolls architectural plans project architect blueprints real estate concept

Rolls of architecture blueprints and house plans on the table and drawing compass
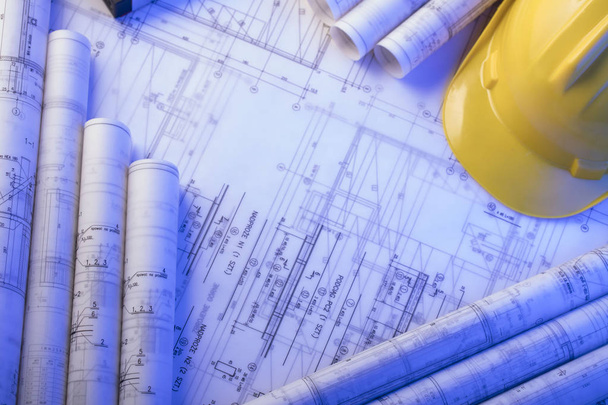
Contractor concept background. Rolls of blueprints, libela and helmet of constructor. Place for text.
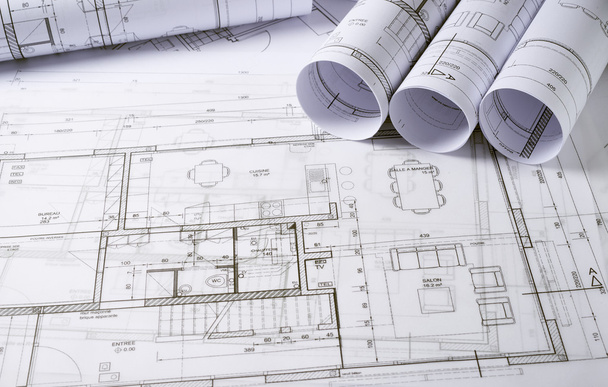
Architecture plans and sketch of house project

Overhead view of female architect and male workers in hardhats working with clipboard and blueprints
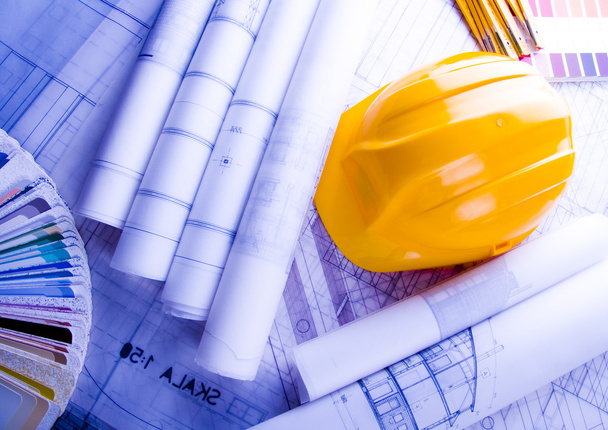
House plan blueprints
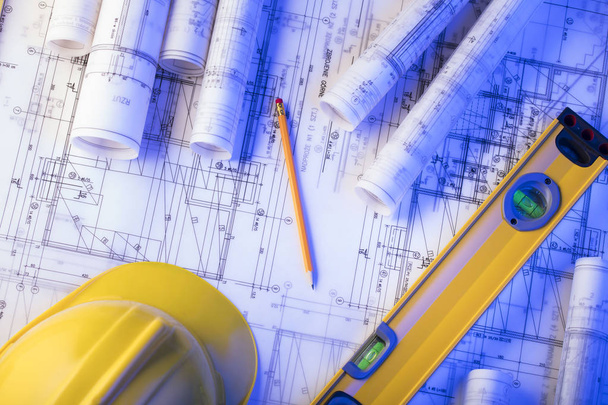
Architecture and construction concept. Rolls of blueprints, libela and helmet of constructor.

Rolled-up blueprints and house plans with copy space
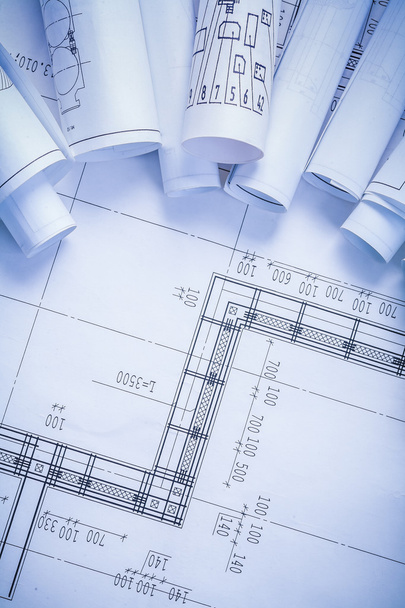
Organized copyspace with rolled architecture blueprints

Rolls of architecture blueprints and house plans on the table and drawing compass

Rolls of architecture blueprints and house plans on the table and drawing compass

3d illustration of blueprints background with drawing tools

Architect workplace top view. Architectural project, blueprints, blueprint rolls on table. Construction background. Engineering tools. Copy space

3D render of blueprints with pencil

Architectural plans project drawing with blueprints rolls

Contractor concept background. Rolls of blueprints, libela and helmet of constructor. Place for text.

Construction industry Architecture rolls architectural plans project architect blueprints real estate concept

Architectural project and Yellow helmet and house model
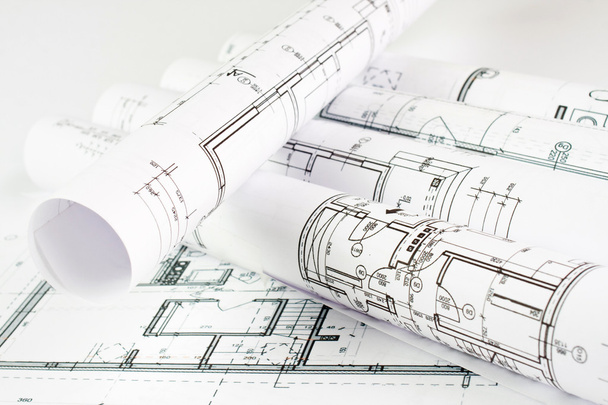
Part of architectural project

Architectural project and Yellow helmet and house model

Architect designer draws a sketch of the project on white paper. Engineering blueprints.

Rolls of architecture blueprints and house plans on the table and drawing compass

Architectural project, blueprints, blueprint rolls on plans. Engineering tools view from the top. Copy space. Construction background. Blue toned

Rolls of architecture blueprints and house plans on the table and drawing compass

Construction blueprints with tools, top view.
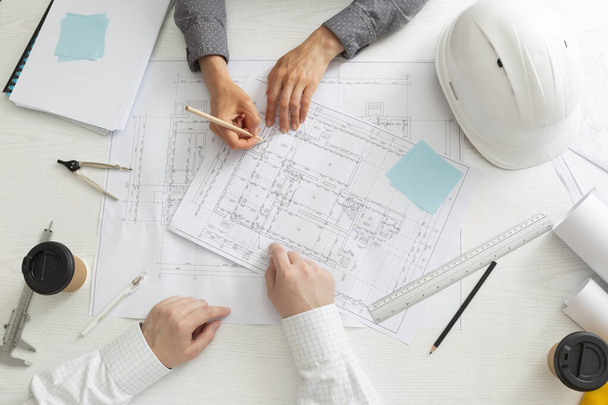
Architects working with blueprints and blueprint on table

Real-estate concept, Two engineer and architect discussing blueprints data working and digital tablet on construction building project.

White family paper house, house projects plan and blueprints in the background. Minimalistic and simple concept, style. Horizontal orientation. View from above.

Roled-up plans on the table

The achitecture plan in human hands

Architecture and construction theme . Work place of architect. Rolls of blueprints, libela and helmet of constructor. Place for text.

Engineering plans and blueprints of housing project

House blueprints and floor plan with glasses and coffee, architecture business concepts and ideas

White family paper house, house projects plan and blueprints in the background. Minimalistic and simple concept, style. Horizontal orientation. View from above.
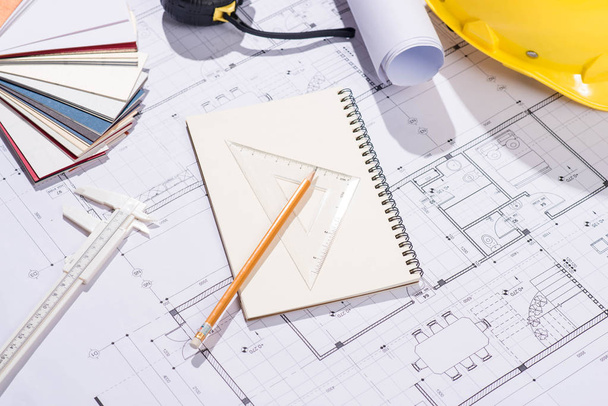
Open blueprints with supplies on office desk
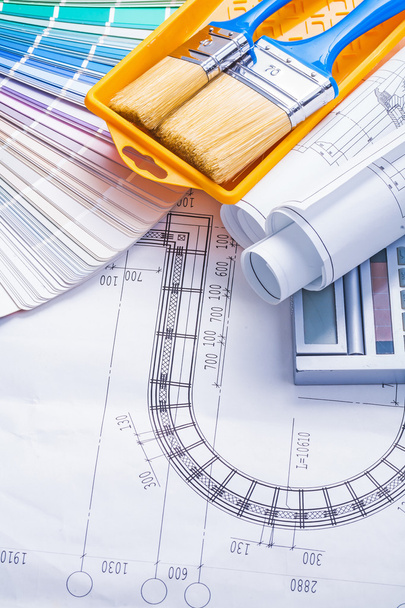
Paintbrushes, paint can, rolled blueprints, color palette and calculator

Architectural blueprints and blueprint rolls and a drawing instruments on the worktable

Blueprints and laptop on the table

Architectural plans, compass and ruler on the desk.

Architectural drawing on working table

Contractor concept background. Rolls of blueprints, libela and helmet of constructor. Place for text.

Architecture and construction concept. Rolls of blueprints, libela and helmet of constructor.
